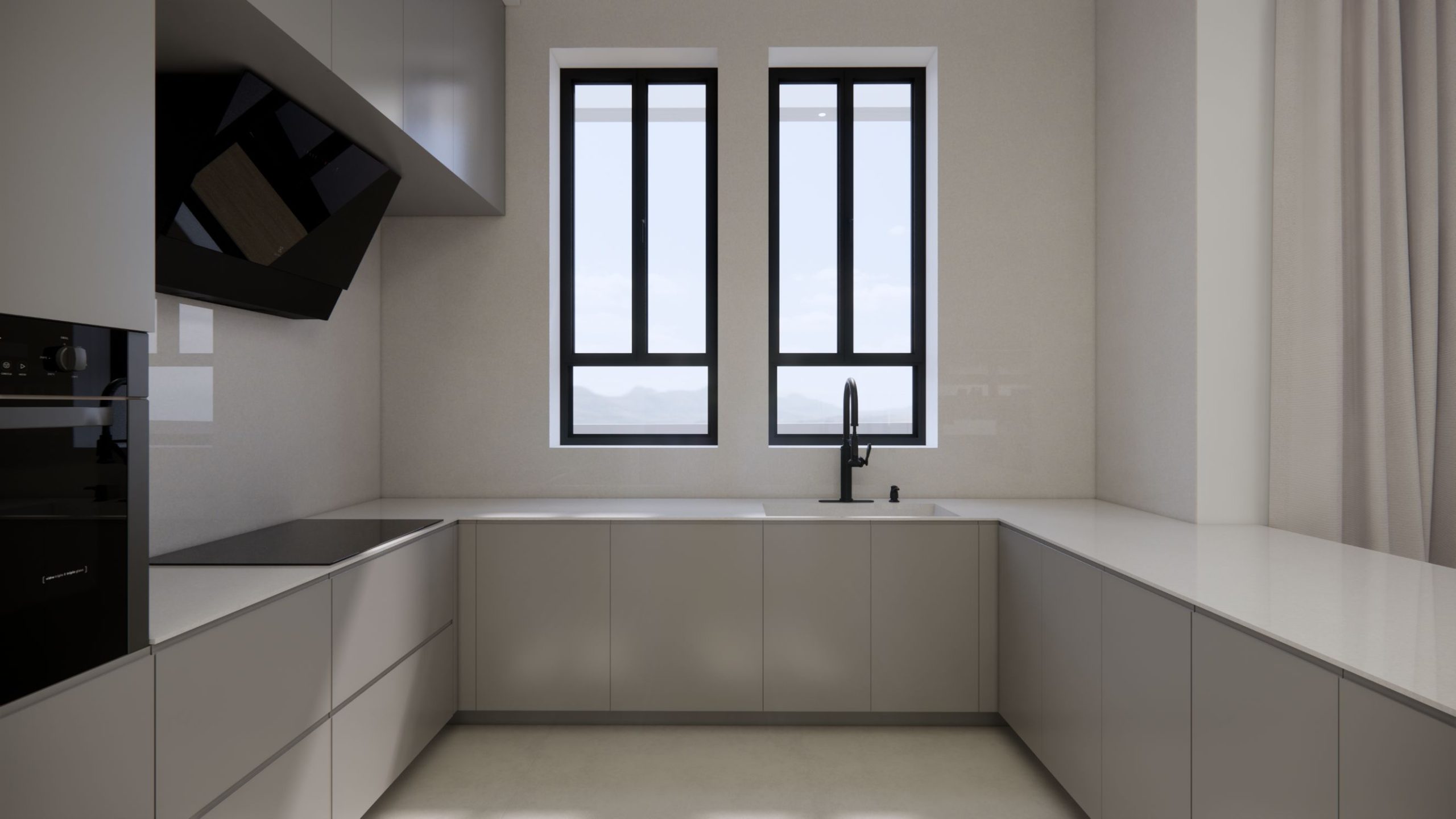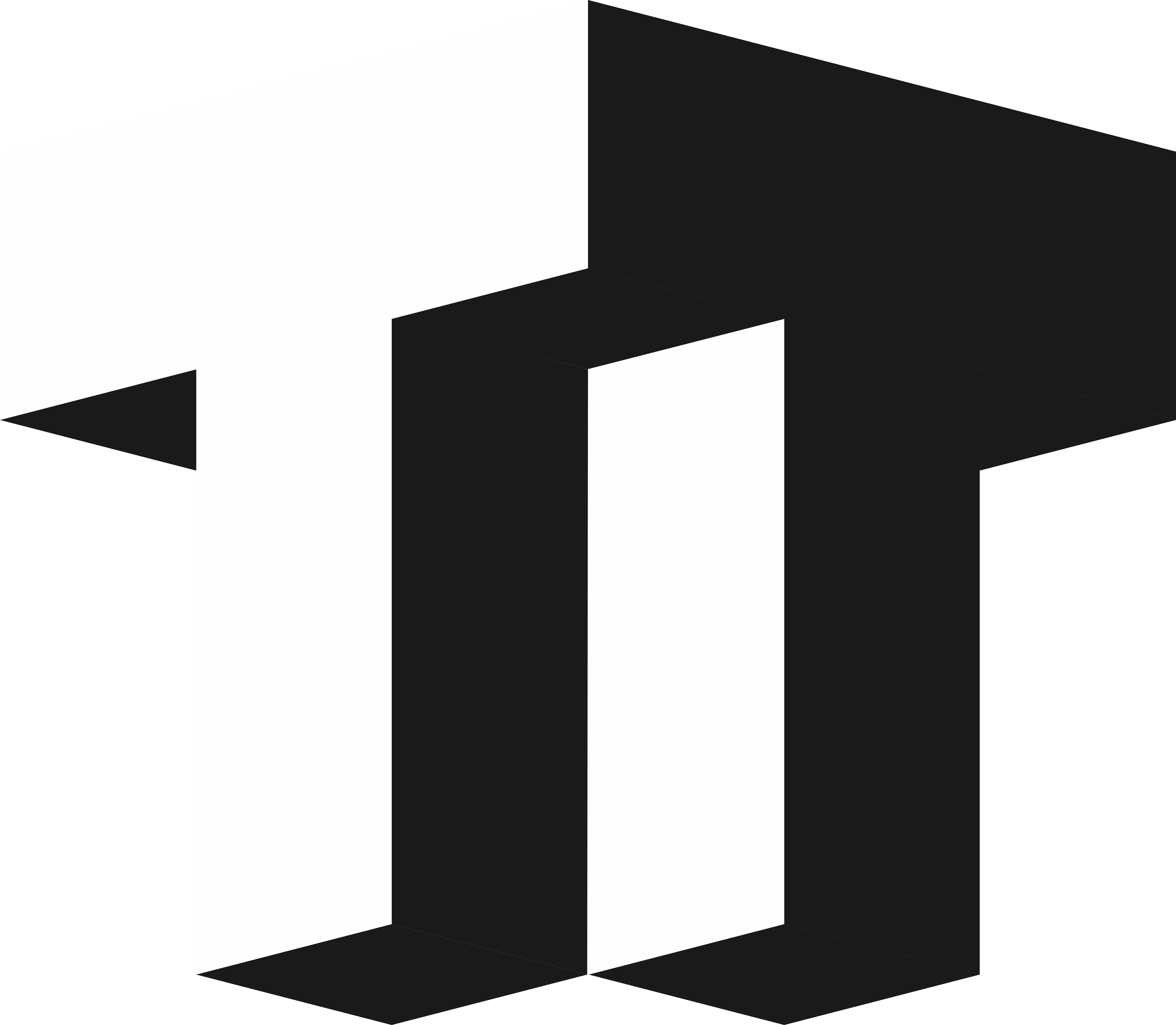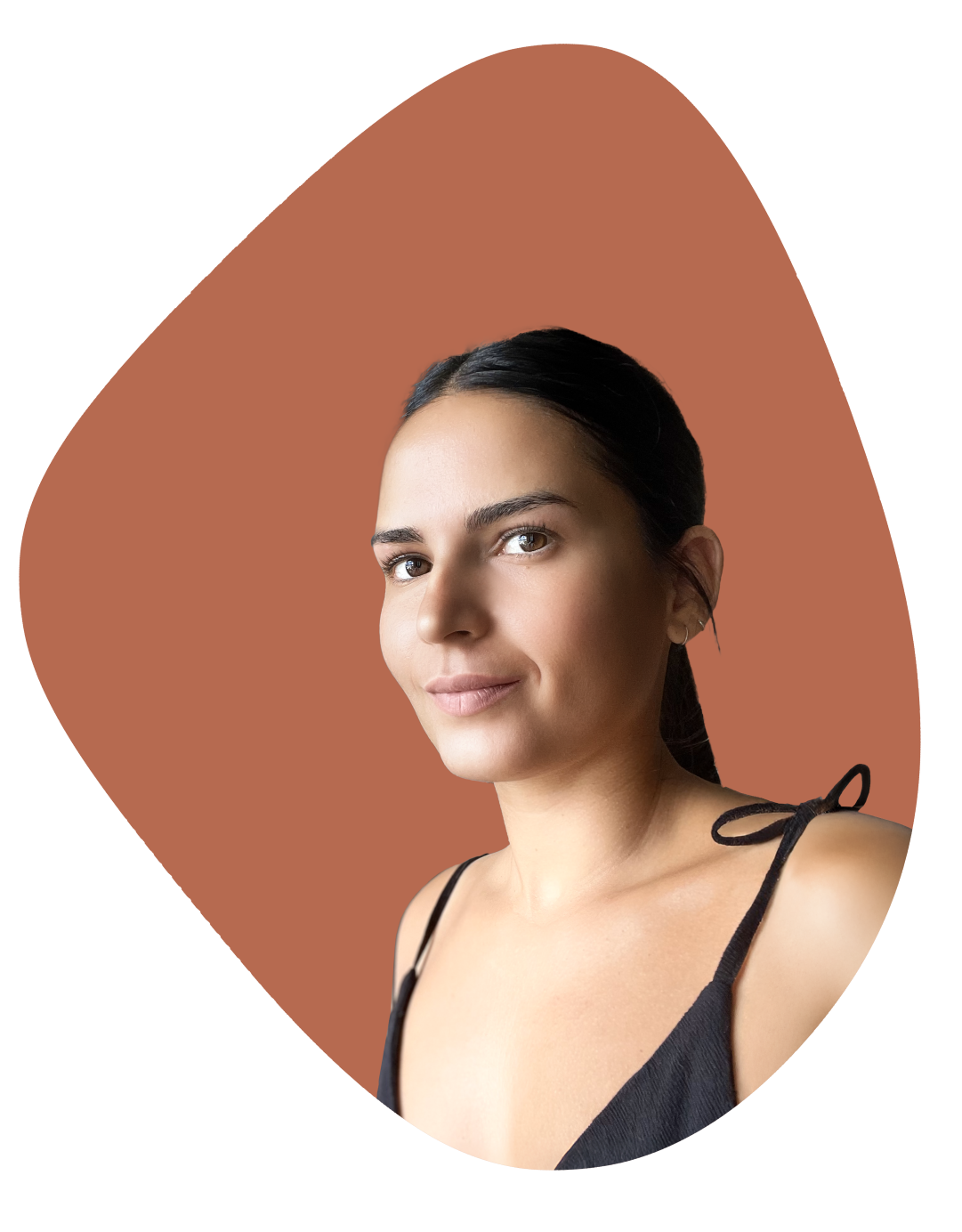Services
ARCHITECTURAL VISUALIZITION
Experience your space before construction even begins with 3D visualizations. Whether you’re planning a residential or commercial project, 3D visualizations allow you to see how materials, colors, textures, and design elements come together in the final design.
ARCHITECTURAL VISUALIZITION
From floor plans to elevations and wall layouts for bathrooms, kitchens, and other spaces, precise drawings are crafted to clearly define every detail of your design.
Portfolio

KITCHEN VISUALIZITION

LIVING ROOM VISUALIZITION

DINING ROOM VISUALIZITION
Let’s talk about your project
I’d love to chat about your project. Schedule your free consultation today, and let’s bring your vision to life!


