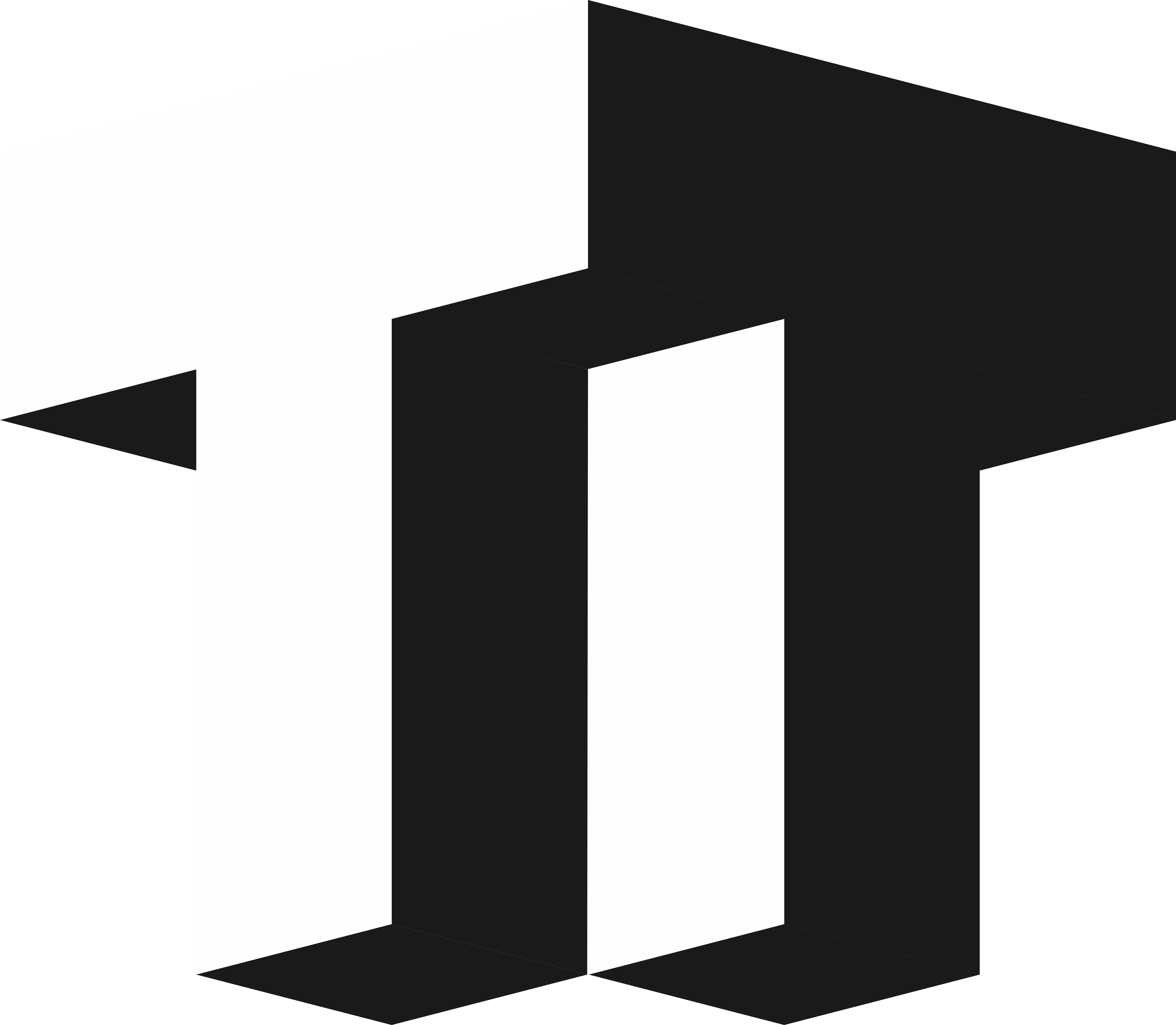Services
ARCHITECTURAL VISUALIZITION
Experience your space before construction even begins with 3D visualizations. Whether you’re planning a residential or commercial project, 3D visualizations allow you to see how materials, colors, textures, and design elements come together in the final design. This process ensures that every aspect of your design works seamlessly, saving time, reducing costs, and allowing for informed decision-making. With realistic, detailed 3D visualizations, you’ll gain a clear vision of the finished space, ensuring everything aligns with your expectations before construction starts.
DRAFTING
From floor plans to elevations and wall layouts for bathrooms, kitchens, and other spaces, precise drawings are crafted to clearly define every detail of your design. These plans ensure the project is executed as envisioned, with accurate measurements, materials, and placements. Drafting services play a vital role in guiding contractors and designers to bring your vision to life with efficiency and precision, minimizing the risk of errors.
Pricing
single room visualizations
STARTING at
$350
living room visualizations
STARTING at
$450
bathroom visualizations
STARTING at
$500
kitchen visualizations
STARTING at
$600
extrior visualizations
STARTING at
$850
Additional Drawing Services
STARTING at
$100
* When purchased alongside visualizations. The final price will depend on the complexity, size, and specific requirements of the project. Please contact me to discuss your needs.
* If the available pricing options do not align with your project’s specific needs, or if you’re working on a larger or more complex project, please contact me to discuss your requirements and receive a personalized quote.
